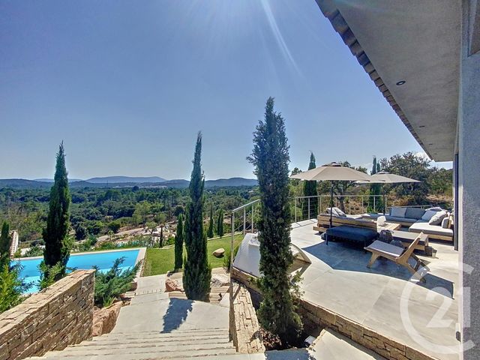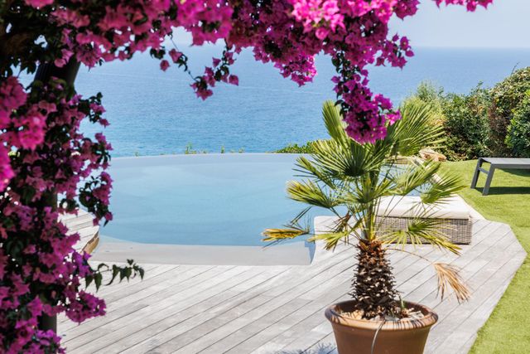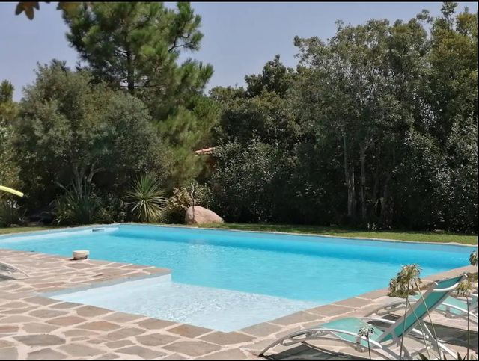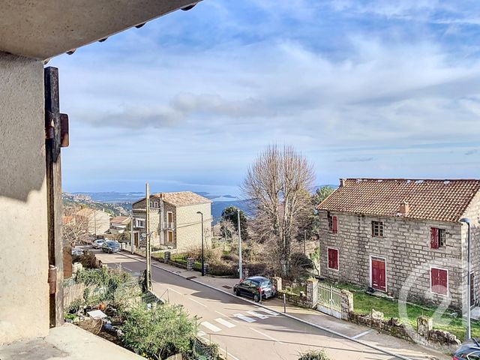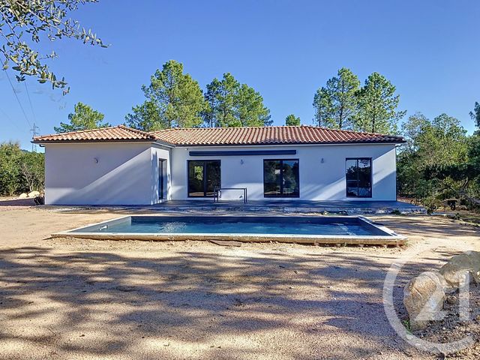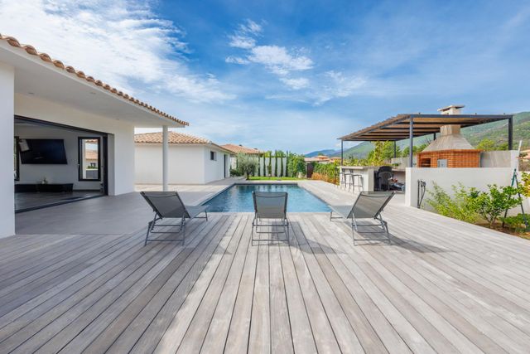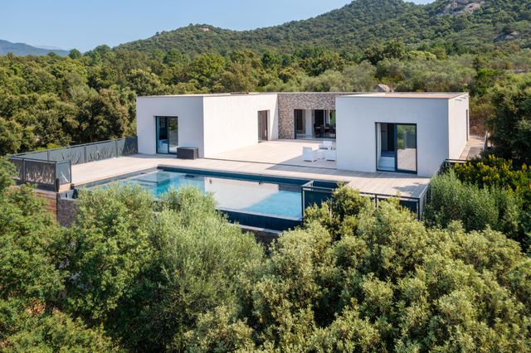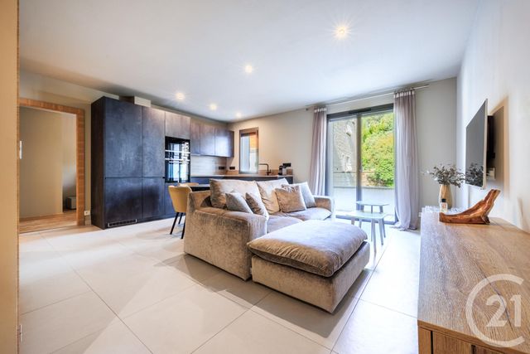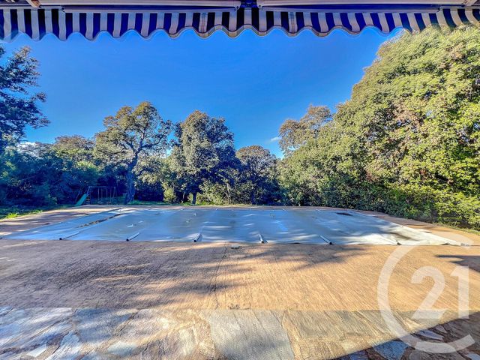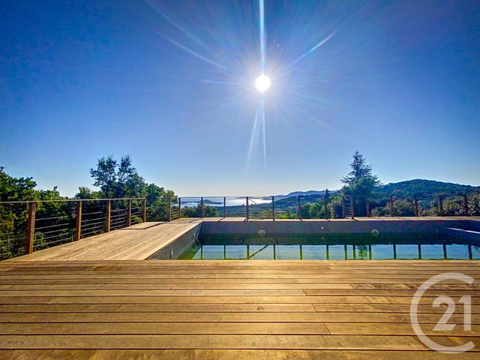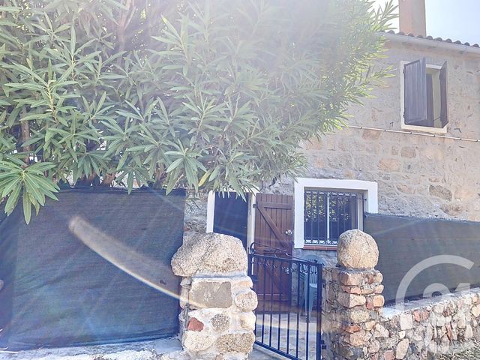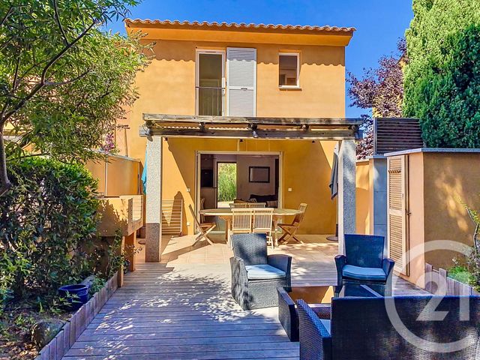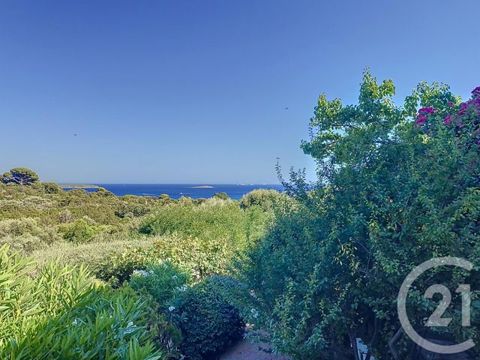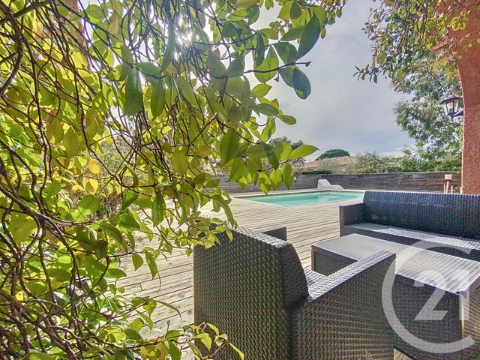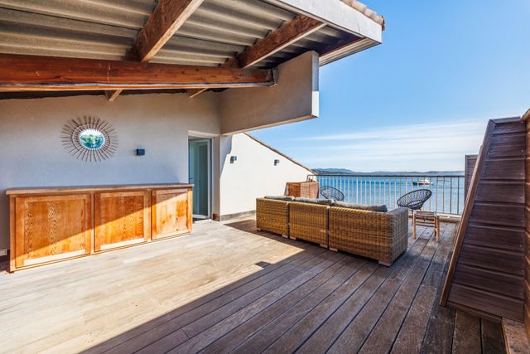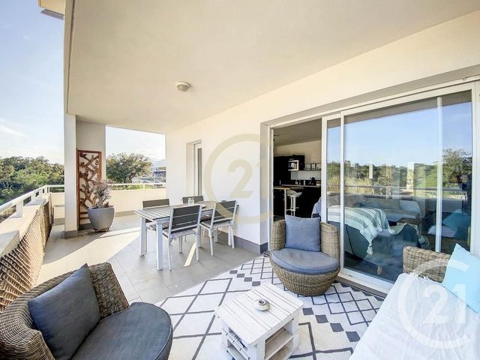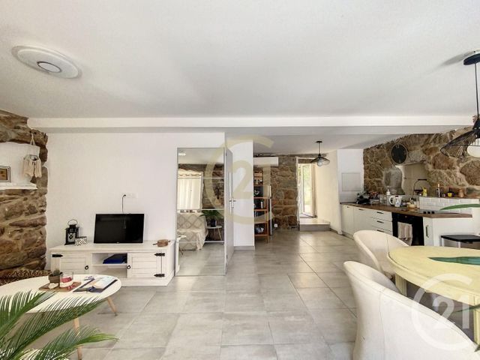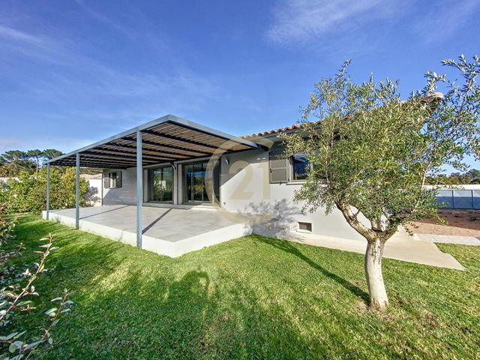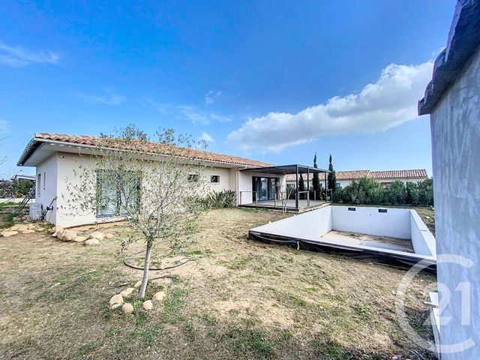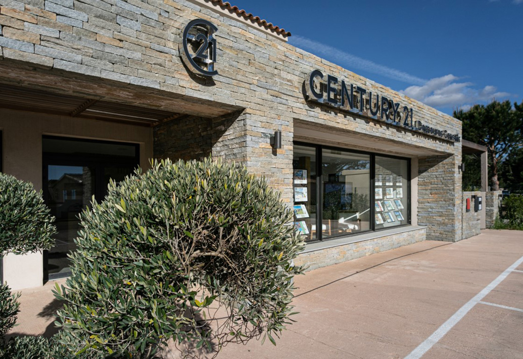Vente
PORTO VECCHIO
201
161 m2, 7 pièces
Ref : 616
Maison à vendre
1 450 000 €
161 m2, 7 pièces
ZONZA
201
184,39 m2, 7 pièces
Ref : 546
Maison à vendre
1 447 000 €
184,39 m2, 7 pièces
PORTO VECCHIO
201
200 m2, 7 pièces
Ref : 703
Maison à vendre
1 250 000 €
200 m2, 7 pièces
LECCI
201
190,99 m2, 8 pièces
Ref : 620
Maison à vendre
1 160 000 €
190,99 m2, 8 pièces
LECCI
201
150 m2, 6 pièces
Ref : 520
Maison à vendre
1 316 000 €
150 m2, 6 pièces
LECCI
201
52 m2, 2 pièces
Ref : 740
Appartement F2 à vendre
390 000 €
Visiter le site dédié
52 m2, 2 pièces
PORTO VECCHIO
201
170 m2, 4 pièces
Ref : 680
Maison à vendre
1 050 000 €
170 m2, 4 pièces
PORTO VECCHIO
201
157 m2, 8 pièces
Ref : 625
Maison à vendre
1 145 000 €
157 m2, 8 pièces
ZONZA
201
56,60 m2, 3 pièces
Ref : 617
Maison à vendre
248 000 €
Visiter le site dédié
56,60 m2, 3 pièces
PORTO VECCHIO
201
56 m2, 3 pièces
Ref : 594
Maison à vendre
460 000 €
56 m2, 3 pièces
PORTO VECCHIO
201
61 m2, 3 pièces
Ref : 666
Appartement Duplex à vendre
665 000 €
Visiter le site dédié
61 m2, 3 pièces
ZONZA
201
71 m2, 3 pièces
Ref : 345
Appartement T3 à vendre
380 000 €
71 m2, 3 pièces
ZONZA
201
49,85 m2, 2 pièces
Ref : 699
Appartement T2 à vendre
210 000 €
Visiter le site dédié
49,85 m2, 2 pièces
LECCI
201
214 m2, 7 pièces
Ref : 496
Maison à vendre
1 100 000 €
214 m2, 7 pièces
PORTO VECCHIO
201
163 m2, 7 pièces
Ref : 448
Maison à vendre
4 200 000 €
163 m2, 7 pièces
LECCI
201
122 m2, 4 pièces
Ref : 684
Maison à vendre
855 000 €
122 m2, 4 pièces

